Transform Your Kitchen with Smart Storage & Sleek Design Upgrades!
Maximizing Space in This Bright and Functional Kitchen Redesign
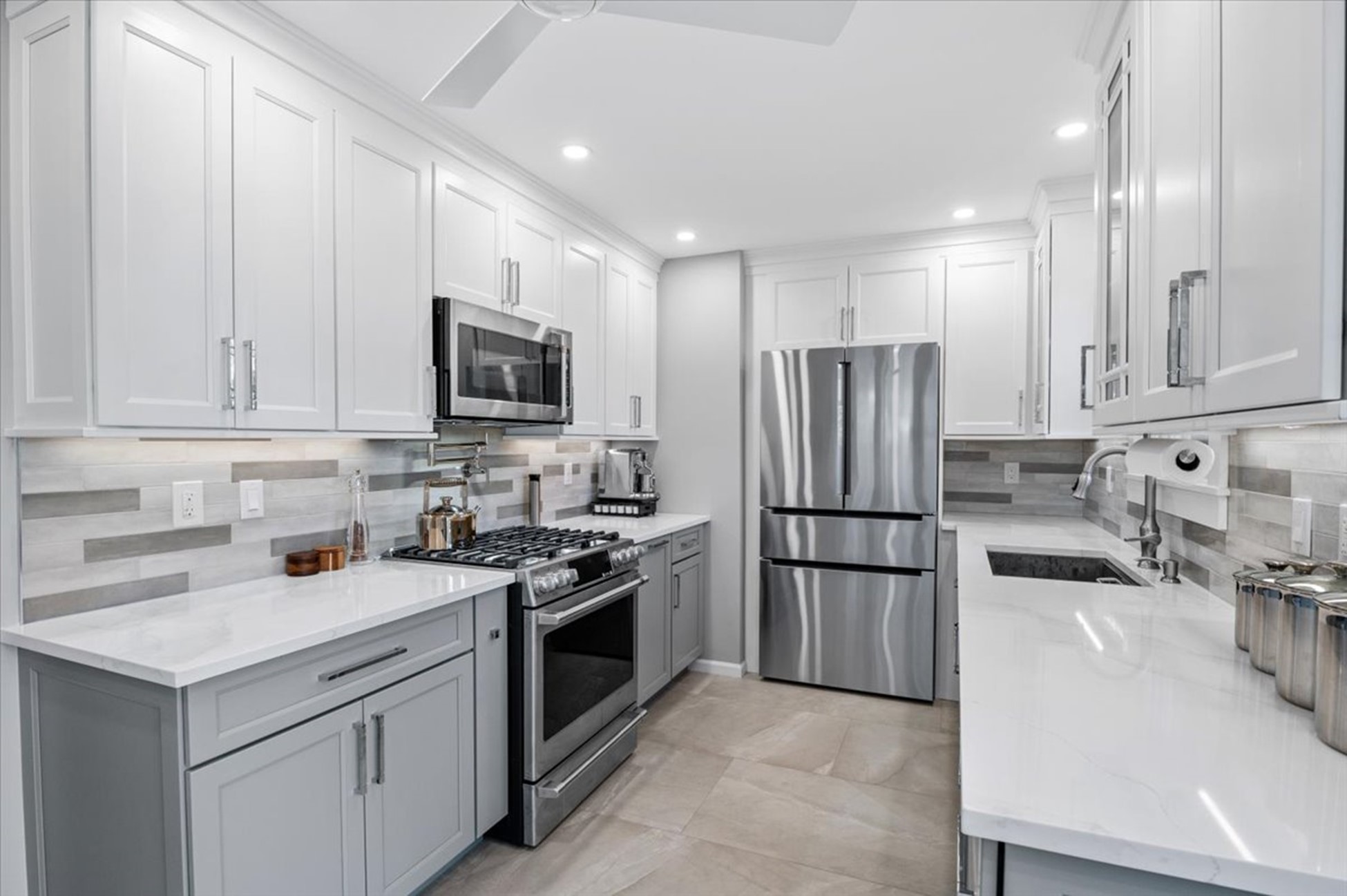
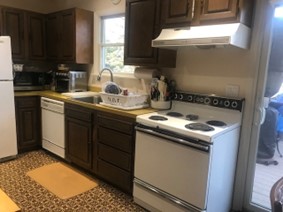
Before
For this homeowner, a small and dated kitchen left her home feeling cramped and unfinished. An avid baker, she knew it was time for a redesign after having to store her cook/bakeware in the basement and retrieve it each time she used an appliance. That is when she consulted with Lakeville Kitchen & Bath to help her create a more open and bright space. Our designer worked closely with the homeowner to craft a custom kitchen design using Medallion Cabinetry, ensuring ample storage and improved functionality. Dedicated bakeware storage solutions enhanced accessibility, while pull-out pantry shelves and smart cabinet organizers maximized every inch of available space.
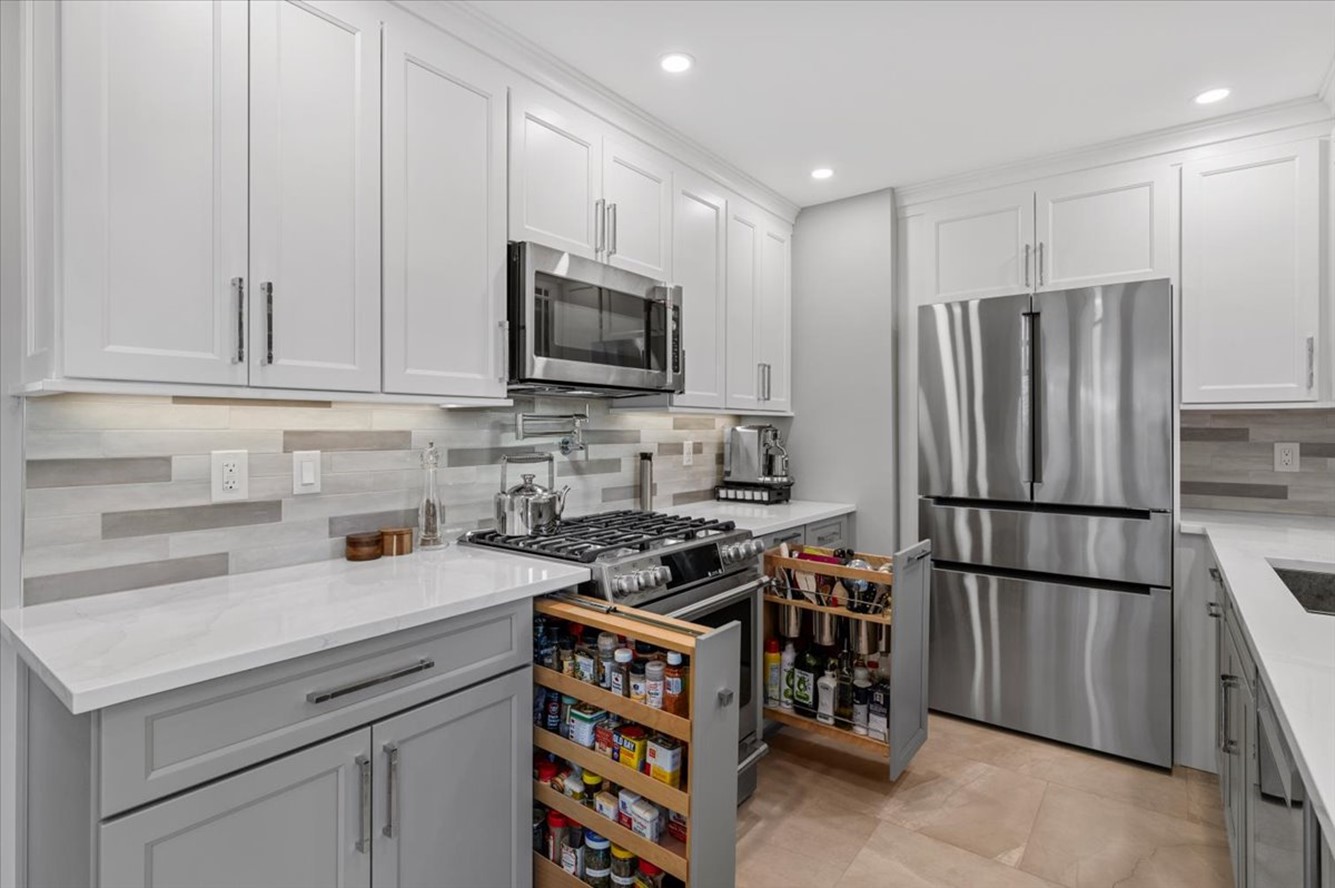
After
The sleek and modern color palette of this kitchen was an intentional choice made to further the homeowner’s goal of “expanding” her limited space. Cool tones and stainless-steel appliances help to expand the kitchen, despite the limited space visually. White countertops also add to the visual appeal and overall brightness of the kitchen. There is a reason why white is the most popular choice of countertop for homeowners, representing nearly two-thirds of kitchens. The white areas give the effect of a much larger counter space, with complementing cabinet and appliance colors that create a cohesive look.
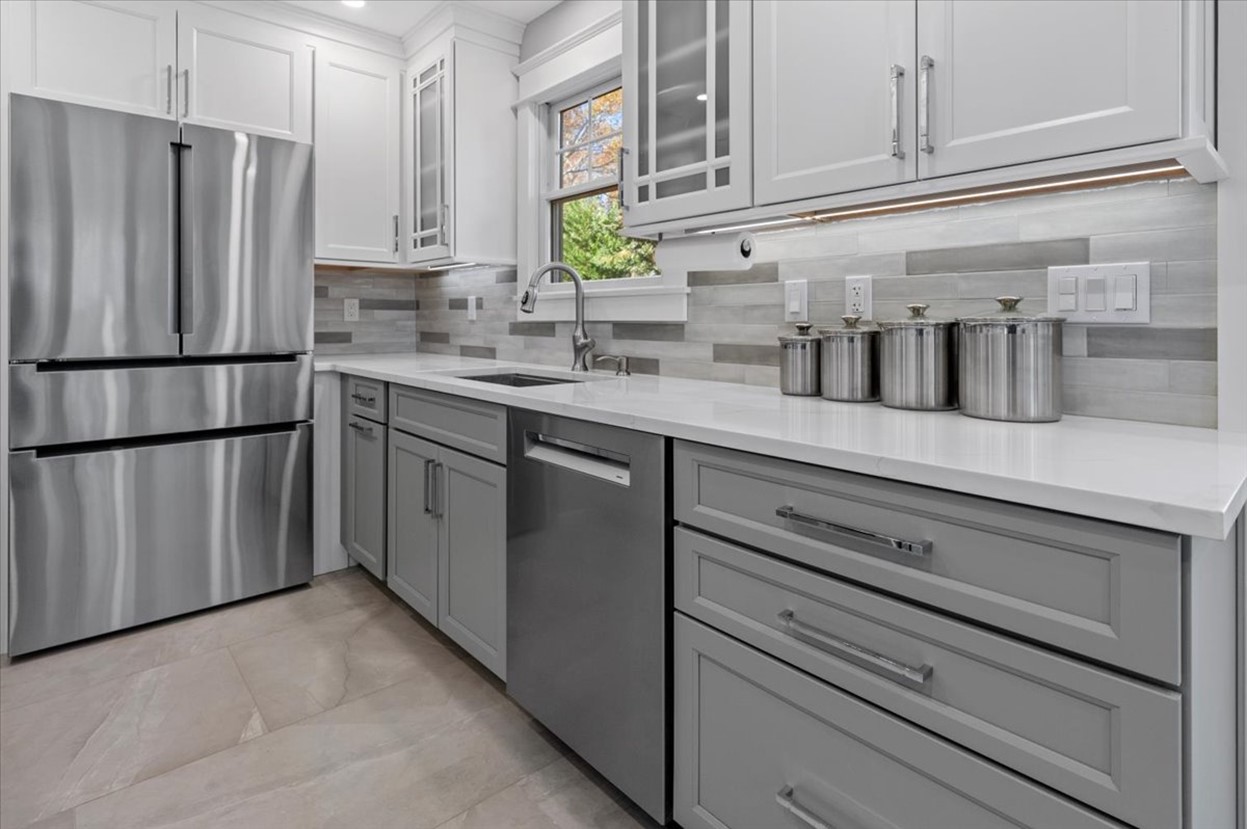
This effect is shown starkly in the before and after of the homeowner’s breakfast nook. The original brown and beige color palette closed off the space. In contrast, the updated space seems far larger, even including the addition of bench seating and added corner cabinets! A high shelf allows for displaying cookbooks and décor. The bench seats also open to provide even more additional storage. A new window above the banquette brings in more natural light, brightening the entire kitchen.
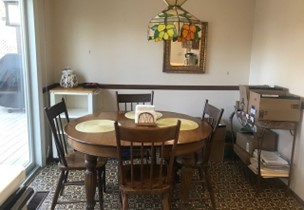
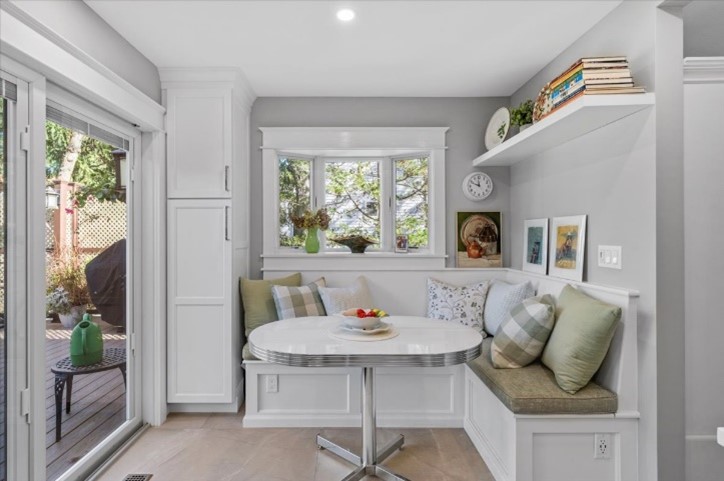
The addition of the banquette not only transformed the space visually, but also enhanced the homeowner’s ability to host and connect with guests. With the seating area positioned close to the kitchen, she can comfortably interact with family and friends while preparing meals or baking. This design element encourages a more inclusive environment where guests can enjoy conversation, keep the cook company, or even help in the kitchen—making the space feel more like the heart of the home.
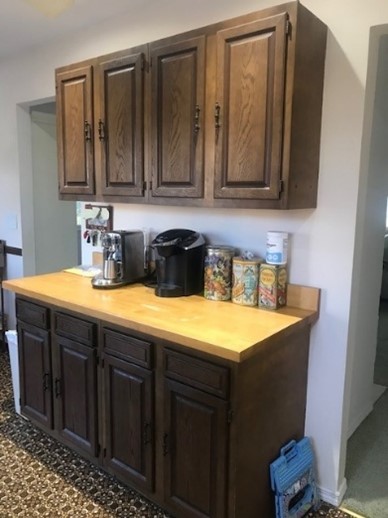
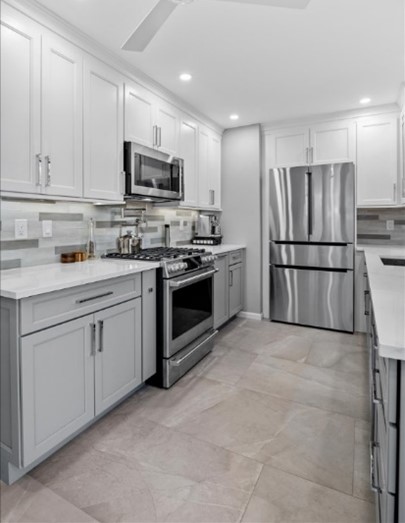
The night-and-day difference between these two seating areas emphasizes the value of professional design assistance. The designer was able to advise the homeowner of choices she could make to accomplish her goal of creating a brighter and more open space. The designer also removed soffits to allow for the cabinetry to stretch all the way to the ceiling. Appliances were moved to balance the look of the space and provide more counterspace next to the sink. Another design choice was the decision to close the side wall of the kitchen, allowing for more cabinet space and a more elongated look.
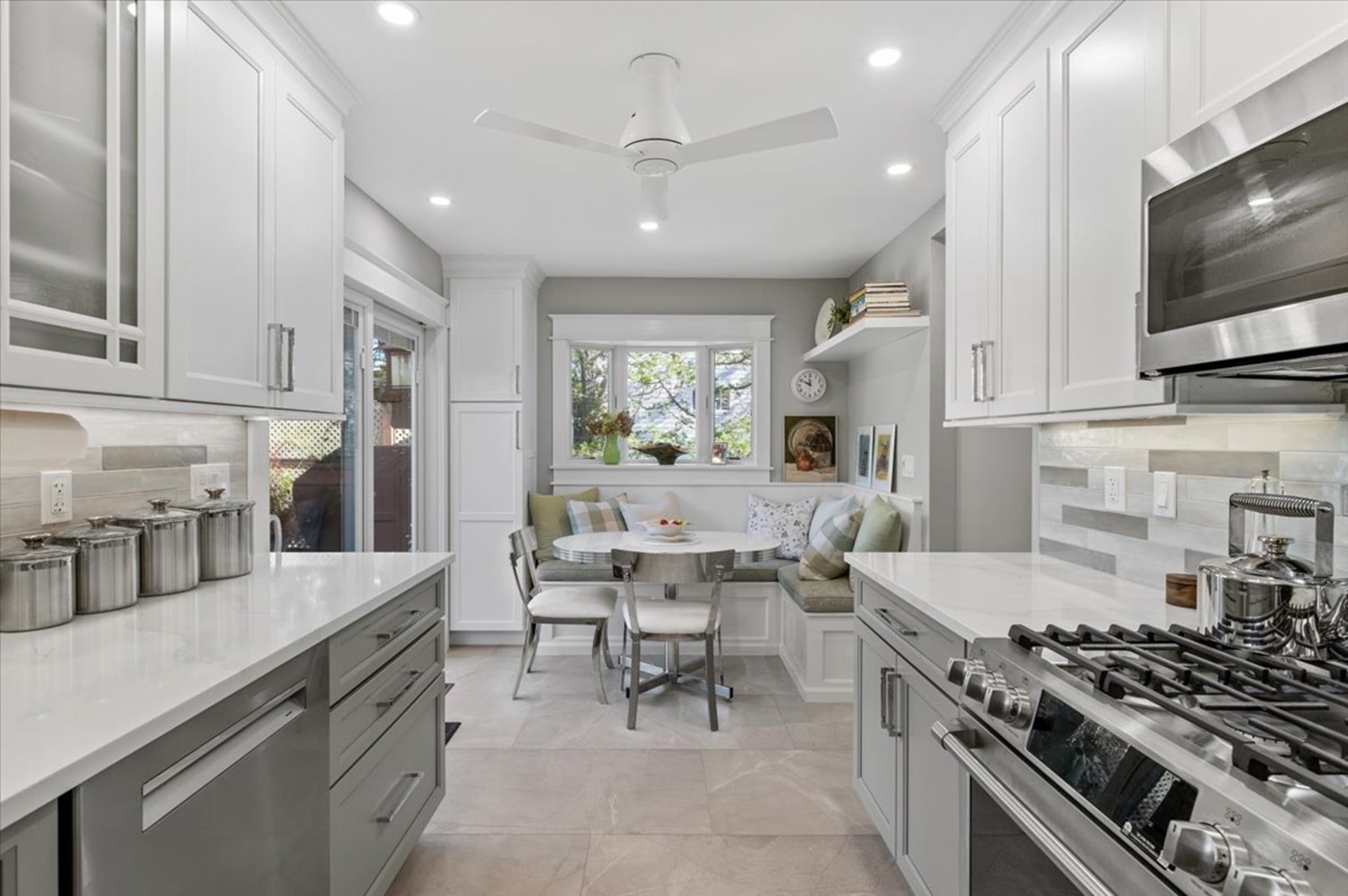
To some, closing the wall may seem counterintuitive to the homeowner’s goal of creating a less cramped and more open kitchen. However, the designer’s vision created a galley kitchen that allows for increased functionality in small areas while maintaining a sleek and balanced appearance. See our blog on 6 Kitchen Layouts to determine the best look for your space.
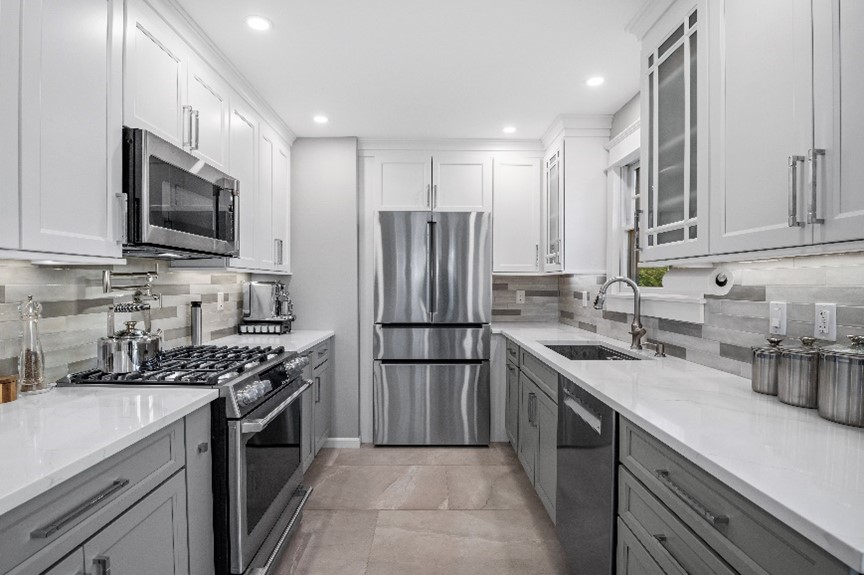
Your kitchen should work for you, not the other way around. Whether dealing with a small kitchen redesign or planning a custom cabinetry upgrade, working with an experienced designer ensures long-term functionality and timeless appeal. This project proves that even with space limitations, smart design can create a bright, organized, and highly efficient kitchen.
After the installation, the homeowner shared that, among her home renovations, this kitchen transformation finally made her house feel complete. A well-thought-out design made the most of her space while adding beauty and practicality.
Inspired? Interested in designing your dream kitchen too? Lakeville Kitchen & Bath specializes in custom cabinetry, kitchen design layouts, and smart storage solutions tailored to your unique needs. Review our design process and contact us to see how we can help your space work for you.

